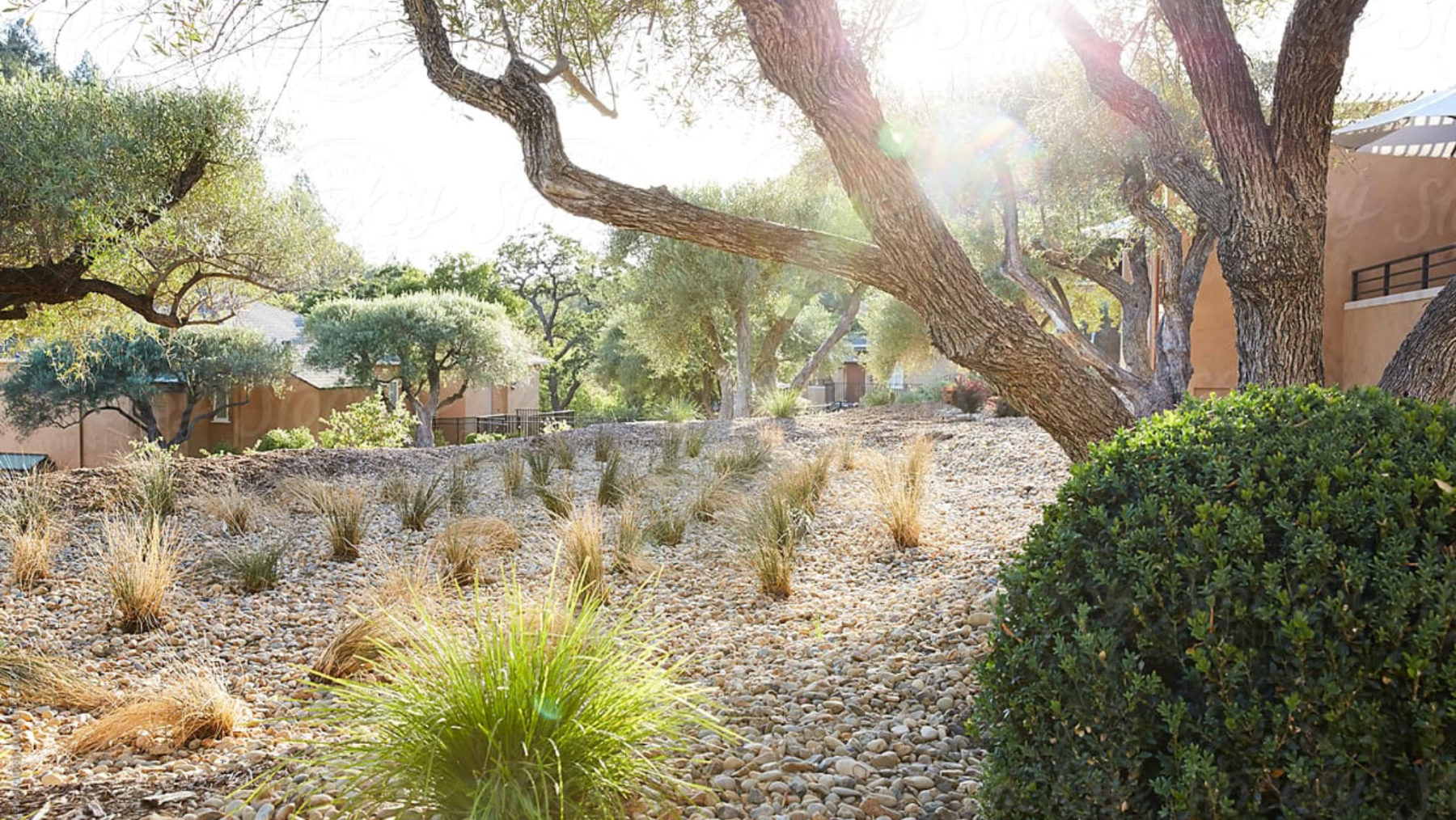ID360 provided design assistance and technical support to Baker Vilar Architects in meeting the Collaborative for High-Performance Schools (CHPS) criteria for the Richmond High School Modernization in the West Contra Costa Unified School District. The project includes a new 22,000 square-foot gymnasium and a new 30,000 square-foot classroom building. The project has been designed using the Collaborative for High-Performance Schools (CHPS) New Construction and Major Modernization Criteria. The district is pursuing the High-Performance Incentive Program grant by means of using the CHPS Verification Program.
Related Case Studies
V1 Data Center
Vantage Data Centers
Santa Clara, California
V2 Data Center
Vantage Data Centers
Santa Clara, CA
V3 Data Center
Vantage Data Centers
Santa Clara, CA
Broadway Plaza
Mechanical Design Studio
Walnut Creek, California
Ho’okele Shopping Center
Alexander & Baldwin LLC
Maui, Hawaii
Safeway Store
Safeway, Inc.
San Francisco, California
Quincy Data Center
Vantage Date Centers
Quincy, Washington
Fremont High School
Quattrocchi Kwok Architects
Oakland, California
Folia CHPS Pre-Fab Verification
Quattrocchi Kwok Architects
Santa Rosa, California
American Canyon High School
American Canyon, California
San Jose State University
San Jose, California
LEED Certification for American Canyon High School
Napa Valley Unified School District
American Canyon, CA
CHPS Verification for Franklin Elementary School and Huntington Park High School
Los Angeles Unified School District
Los Angeles, CA
CHPS Verification for Fremont High School
Oakland Unified School District
Sunnyvale, CA
CHPS Verification for Richmond High School
West Contra Costa Unified School District
Richmond, CA

